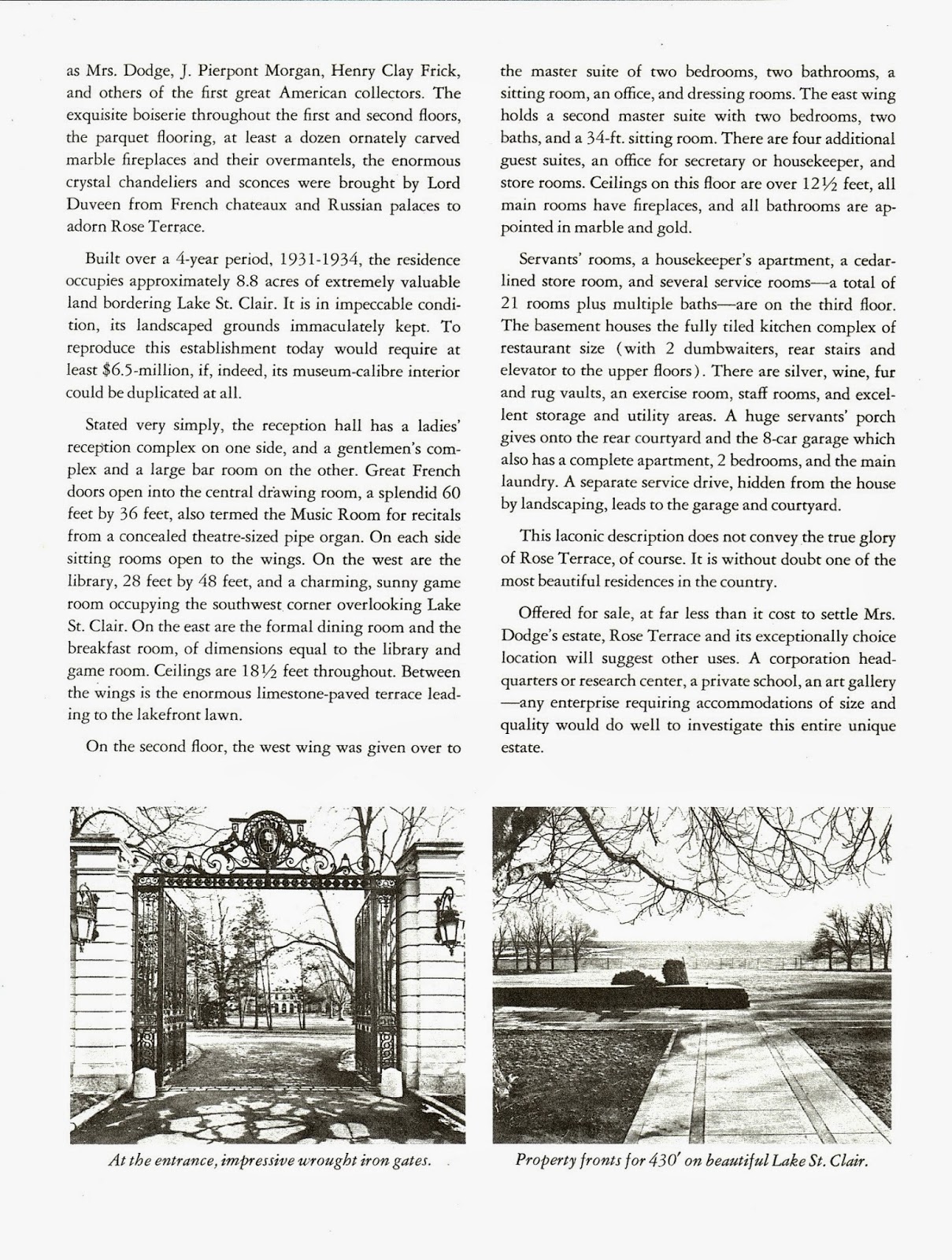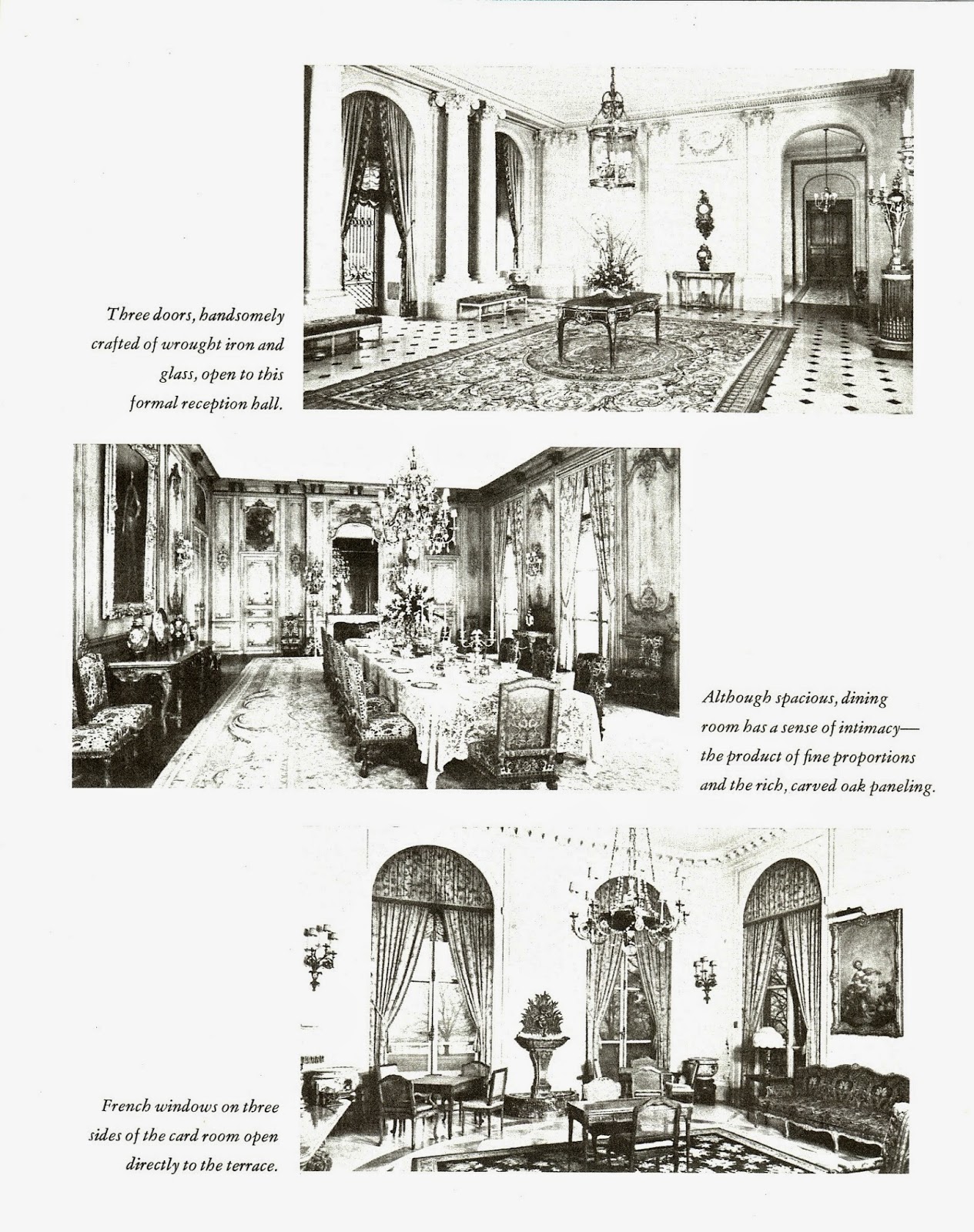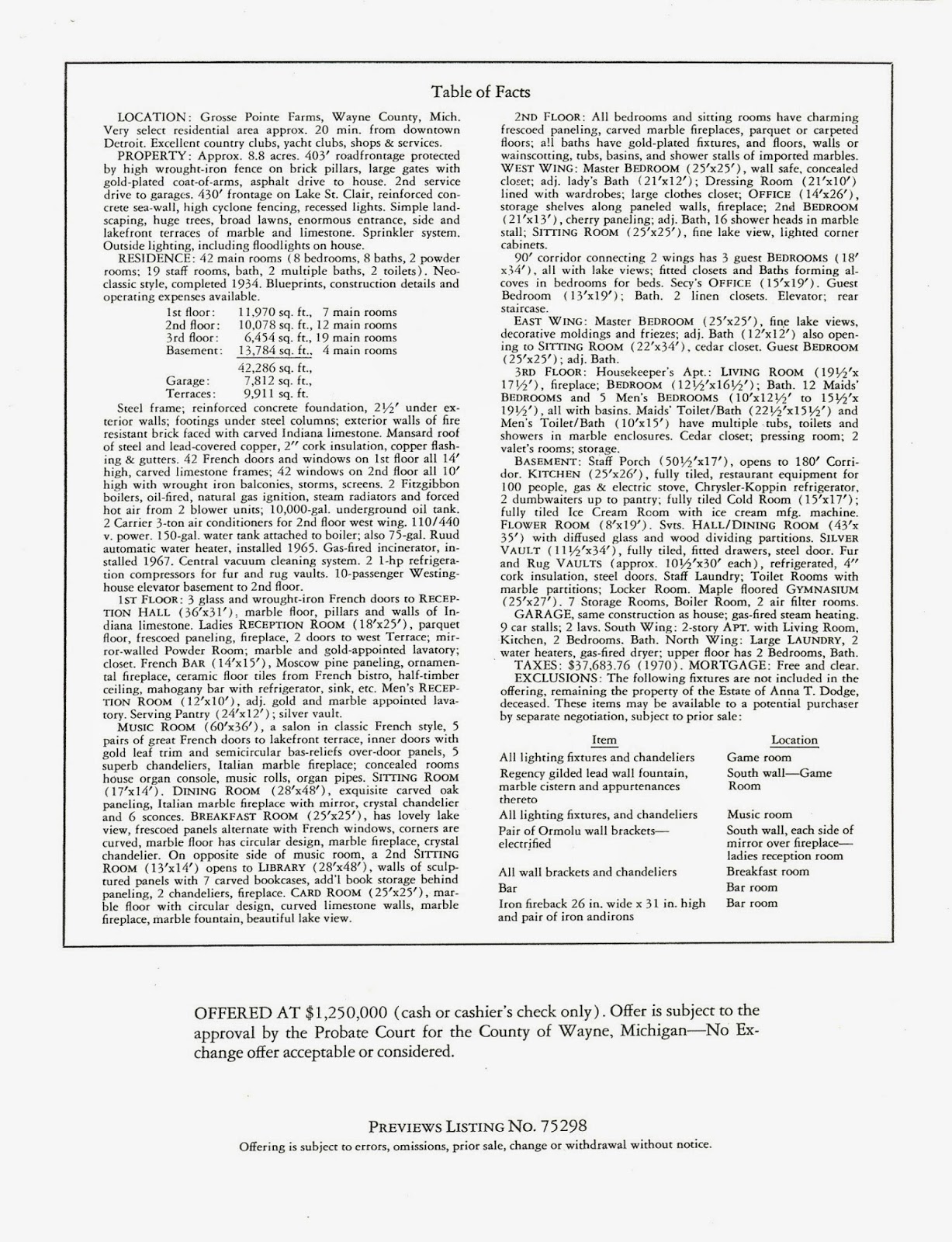The name, "Danvers House", comes from the French D'an-vers, meaning House of Antwerp.
![]() |
"DANVERS HOUSE"
RESIDENCE OF MRS. W. C. VAN ANTWERP, BURLINGAME, CALIF.
BAKEWELL & BROWN, Architects |
THE Tudor style, in which this large house has been designed, is particularly well suited to the site which is an extensive natural park, situated on a gently sloping hillside which is partially covered with a fine growth of old oaks. In arranging the interior use has been made of a collection of interesting and valuable antiques which have been collected by Mr. Van Antwerp. In the three main living rooms, P. W. French & Co. of New York collaborated as decorators with the architects of the house, Bakewell & Brown of San Francisco. The Architectural Forum, 1922
![]() |
"The finest Tudor house in America."
"DANVERS HOUSE", BURLINGAME, CALIF. RESIDENCE OF MRS. W. C. VAN ANTWERP BAKEWELL & BROWN, Architects |
O make the best thing of its kind in the country—that is surely worth the doing. Connoisseurs say that Mrs. William Clarkson Van Antwerp's home in Burlingame, "Danvers House", is the finest Tudor house in America. Not only this, many people call it the most beautiful house in Burlingame, and that of itself is no mean distinction.
These descriptions naturally include the contents as well as the frame. But to provide a house and an adequate setting for this remarkable collection of antiques, with no jarring note, is certainly an achievement.
Bakewell and Brown are noted for the careful study they give their designs, their consistent and correct interpretation of the architectural alphabet. Of this the Van Antwerp house is a peculiarly successful example. The Tudor style is one of considerable latitude. It is a sort of clearing-house of the periods; it offered a cosmopolitan hospitality to Gothic and Renaissance, to continental influences as well as to indigenous sources of inspiration.
But this broadness of the field, while it gives much freedom to a designer, also complicates his problems. Of course it would be easy to pick a detail here and motif there, throw them together into a conglomerate jumble and call it a Tudor house, "pointing with pride" to many precedents old England contains which display a fascinating and picturesque mixture of styles.
To create a coherent design, however, whose varying elements, suggestive of different sources, are yet so welded together that the whole composition produces the effect of harmony, of unity—this comes not far short of being an architectural triumph, as it is assuredly an artistic joy.
![]() |
"Nothing could be happier than this setting of fine oaks and gentle contours."
"DANVERS HOUSE", BURLINGAME, CALIF. RESIDENCE OF MRS. W. C. VAN ANTWERP BAKEWELL & BROWN, Architects |
Arguments as to the congruity of English architecture in California fortunately do not enter into this case at all. Nothing could be happier than this setting of fine oaks and gentle contours. Although the approaches and gardens are unfinished, indeed hardly more than indicated as yet, the house "belongs" to the site; it fits into its surroundings whether viewed from a distance or close at hand. That the landscaping will be carried out with the same loving care and thoroughness as the house and its equipment, is a foregone conclusion. And it will be a very pleasant occupation.
![]() |
"The mass and sky-line are picturesque, but not confused."
"DANVERS HOUSE", BURLINGAME, CALIF. RESIDENCE OF MRS. W. C. VAN ANTWERP BAKEWELL & BROWN, Architects |
The exterior treatment is vigorous and coherent. The mass and sky-line are picturesque, but not confused; the composition ties well together. Rough stucco walls of a slightly varying warm ivory tone form a substantial foundation; the plaster in the panels above is of a generally deeper shade. The second story line forms a strong horizontal belt around the house, continued by the eaves of the wings.
All exterior woodwork is oak, adzed by hand, studded with heavy wooden pegs and stained to a pleasant weathered brown.
![]() |
"These sturdy walls uphold a splendid mass of roof."
"DANVERS HOUSE", BURLINGAME, CALIF. RESIDENCE OF MRS. W. C. VAN ANTWERP BAKEWELL & BROWN, Architects |
![]() |
"These sturdy walls uphold a splendid mass of roof."
"DANVERS HOUSE", BURLINGAME, CALIF. RESIDENCE OF MRS. W. C. VAN ANTWERP BAKEWELL & BROWN, Architects |
These sturdy walls uphold a splendid mass of roof. It would be hard to find a more interesting one, except for the picturesque touches that age brings. Thick slabs of slate, of varying sizes, of varying colors ranging through reds, grays, greens, blues; slightly waving outline of hip and ridge; irregular grading of courses, roughly curving slate valleys—such a roof makes one believe that the days of joy in craftsmanship are not past. It may be noted in passing, that there are one hundred and twenty six tons of slate here, requiring walls strong in fact as well as in appearance.
Advantage has been taken of the slope of the site to emphasize this sturdiness on the lower, the entrance facade. This bold flight of steps from driveway to door is doubly successful; besides accenting the massiveness of foundation, it serves to shield the living quarters on the public side. This approach does not seem quite English; but thanks to the freedom of style, there appears nothing forced or inconsistent about it. In fact, one is inclined to hope that no large growth of vines will be allowed to soften the sheer vigor of the composition.
The illustrations show details clearly enough to make further descriptions unnecessary. Mention, however, may be made of the interesting treatment of the brick chimneys, to which is due much of the charm of the general silhouette.
The main rooms inside cannot be dealt with apart from their furnishing. As a matter of fact, the building was planned especially to house a very fine collection of antiques, and for bachelor's quarters. But such good judgment has been used in finish and equipment, that far from having a cheerless, museum atmosphere, the house is distinctly livable, with the air of a genuine home. A home, of course, such as many people dream of, but few attain.
![]() |
GALLERY, RESIDENCE OF MRS. W. C. VAN ANTWERP, BURLINGAME, CALIFORNIA, BAKEWELL & BROWN,ARCHITECTS, FRENCH & CO., INTERIOR DECORATORS
***Note the stairs to the organ loft*** |
![]() |
"The carved grotesques, musicians, choristers, jester, are conceived and executed with a deliciously broad and vigorous touch."
"DANVERS HOUSE", BURLINGAME, CALIF. RESIDENCE OF MRS. W. C. VAN ANTWERP BAKEWELL & BROWN, Architects |
![]() |
"The carved grotesques, musicians, choristers, jester, are conceived and executed with a deliciously broad and vigorous touch."
"DANVERS HOUSE", BURLINGAME, CALIF. RESIDENCE OF MRS. W. C. VAN ANTWERP BAKEWELL & BROWN, Architects |
A simple, low-ceiled entrance hall leads through a pointed stone arch into a screened gallery across the end of the Great Hall. Opposite the arch a narrow winding stair runs to the organ loft above. This screen, with its carved panels and figures, is extremely effective in contrast with the big simplicity of line and surface that prevails, relieved also by bay window and chimney-piece and the superb Barberini tapestry, which has only changed hands twice in seven hundred years, occupying the long inner wall. The carved grotesques, musicians, choristers, jester, are conceived and executed with a deliciously broad and vigorous touch.
***In 1625, King Louis XIII of France presented papal envoy Cardinal Francesco Barberini with a series of seven tapestries, designed by Peter Paul Rubens and woven in Paris, on the life of Constantine, the first Roman emperor to convert to Christianity. Upon returning to Rome, Cardinal Barberini established his own tapestry works and commissioned Pietro da Corona to design additional tapestries for the Constantine series.***
![]() |
"Through the stained glass panels of the great window, gathered from England, France, Belgium, Italy, pour streams of gold and ruby and sapphire."
DANVERS HOUSE", BURLINGAME, CALIF. RESIDENCE OF MRS. W. C. VAN ANTWERP BAKEWELL & BROWN, Architects |
Most of the woodwork of the Great Hall was salvaged from an old English wreck, the "Duchess of Kent", and has an exquisite pink-silver-gray patina given by time and the salt sea sands. This has been duplicated remarkably well where necessary, in carving or trim; and the rough plaster blends in with a tone neither gray nor brown, an ideal background for the rich mellow colors of furniture and hangings. Through the stained glass panels of the great window, gathered from England, France, Belgium, Italy, pour streams of gold and ruby and sapphire. No gloomy antiquarian shrine this, but an apartment of exceeding charm, spacious enough for full appreciation of the treasures it contains.
![]() |
"The height and spaciousness of the Great Hall."
DANVERS HOUSE", BURLINGAME, CALIF. RESIDENCE OF MRS. W. C. VAN ANTWERP BAKEWELL & BROWN, Architects |
![]() |
| PERHAPS THE FINEST EXAMPLE IN AMERICA OF A HALL IN THE TUDOR STYLE. SILVERY WEATHERED GRAY WOODWORK AND TAWNY PLASTER CREATE A MELLOW ATMOSPHERIC BACKGROUND FOR A SPLENDID COLLECTION OF ANTIQUES IN THE RESIDENCE OF MRS. W. C. VAN ANTWERP, BURLINGAME, CALIFORNIA . DESIGNED BY FRENCH & COMPANY, UNDER THE SUPERVISION OF BAKEWELL AND BROWN, ARCHITECTS. EXECUTED BY A. QUANDT & SONS, PAINTERS AND DECORATORS |
Arresting the eye, and serving to accent the height and spaciousness of the Great Hall, there hangs near the window a model of the "Royal Harry", the ship which carried Henry the Eighth to the Field of the Cloth of Gold. The value of this one pendant ornament, informally placed, is extraordinary; more of the kind would be confusing, the lack of it might make the Great Hall too formal.
![]() |
"The beauty and dignity of the Sixteenth Century marble mantel."
DANVERS HOUSE", BURLINGAME, CALIF. RESIDENCE OF MRS. W. C. VAN ANTWERP BAKEWELL & BROWN, Architects |
![]() |
"The beauty and dignity of the Sixteenth Century marble mantel."
DANVERS HOUSE", BURLINGAME, CALIF. RESIDENCE OF MRS. W. C. VAN ANTWERP BAKEWELL & BROWN, Architects |
The fireplace is usually the central motif of a room. That is hardly true in this case, for although each wall affords artistic delight —the screened gallery, the bay window, the chimney, the tapestry—still the compelling feature is unquestionably the window. The beauty and dignity of the Sixteenth Century marble mantel must not be underestimated, however. It once stood on exhibit at the Metropolitan Museum, with other objets d'art loaned by a celebrated private collector. The only change one could wish in the Great Hall, would be to omit the overmantel, thus emphasizing the proportions and importance of this delightful piece of carving.
![]() |
"The dining room was brought intact from Spain."
"DANVERS HOUSE", BURLINGAME, CALIF. RESIDENCE OF MRS. W. C. VAN ANTWERP BAKEWELL & BROWN, Architects |
![]() |
| DETAIL IN DINING ROOM"DANVERS HOUSE", BURLINGAME, CALIF. RESIDENCE OF MRS. W. C. VAN ANTWERP BAKEWELL & BROWN, Architects |
![]() |
| "bookcases are filled with historic treasures of incunabula and illuminated manuscripts.""DANVERS HOUSE", BURLINGAME, CALIF. RESIDENCE OF MRS. W. C. VAN ANTWERP BAKEWELL & BROWN, Architects |
The dining room, a room ceiled with wood, was brought intact from Spain except for the hooded stone fireplace, and set up in place with a few necessary adjustments. A very pleasing grayish-brown finish blends well with the coloring of the Great Hall and gallery, of which fascinating glimpses appear through stone arched openings. The treatment of the library is somewhat similar; it is a charming room, whose surrounding bookcases are filled with historic treasures of incunabula and illuminated manuscripts. What of wall surface is exposed, is in this case a rough plaster, as in the Great Hall. Further tending to the simplicity desirable in such a room, ceiling beams are plain and mantel piece broad and flat; whereas in the dining room, the ceiling is stenciled with richly colored patterns, subdued to time's inimitable softness and warmth. Here is a fine setting for the rare collection of old English silver tankards and candelabra which the owner has gathered.
***This impressive collection including Dickens and Chaucer went up for auction in London in April 1922.***
![]() |
THE ITALIAN DOOR FROM LIVING ROOM TO LIBRARY
"DANVERS HOUSE", BURLINGAME, CALIF. RESIDENCE OF MRS. W. C. VAN ANTWERP BAKEWELL & BROWN, Architects |
The finish in these main rooms was put together, with incidental details, by P. W. French and Company of New York, who have shown remarkably good judgment and discrimination in co-operating with owner and architect to such an effect. Here there can be no uncertainty as to changing styles; this home will grow ever more satisfying as years go by.
![]() |
First Floor Plan
"DANVERS HOUSE", BURLINGAME, CALIF. RESIDENCE OF MRS. W. C. VAN ANTWERP BAKEWELL & BROWN, Architects |
![]() |
Second Floor Plan
"DANVERS HOUSE", BURLINGAME, CALIF. RESIDENCE OF MRS. W. C. VAN ANTWERP BAKEWELL & BROWN, Architects |
![]() |
| Originally the five-stall Carriage House servicing the mansion. Designed and built by Arthur Brown, Jr. the famous San Francisco architect who designed the landmark San Francisco City Hall. Grounds designed by legendary landscape architect, Thomas Church. Transformed in 1971 to a residence. |
William Clarkson Van Antwerp was head of the firm of Van Antwerp, Bishop & Co., and a member of the Board of Governors of the New York Stock Exchange. Charlotte Augusta Van Antwerp(Jones) and Reverend William H. Van Antwerp of New York City were his parents.
Mr. Van Antwerp was for many years Chairman of the Committee on Publicity of the Exchange. He is the author of "The Stock Exchange from Within", a treatise on the intricate problems of the Exchange. William C. Van Antwerp was at one time one of the most active operators in Wall Street and was in charge(Partner) of the San Francisco office of E. F. Hutton & Co. Mr. Van Antwerp sold his Stock Exchange seat following the deflation period of 1920-1921 and went to San Francisco.
Involved in the Money Trust Investigation of 1913 and other ongoing congressional inquires, the word manipulator seems to fit Mr. Antwerp.SOCIETY LEADER ENGAGED Miss Edith Chesebrough to Be Married to W. C. Van Antwerp, SAN FRANCISCO, Cal., Dec 15. (Special) Miss Edith Chesebrough, well-known society leader and woman golf champion of Northern California, will become the bride in the near future of William Clarkson Van Antwerp, wealthy New Yorker, formerly in the navy. ***Van Antwerp had resigned his chairmanship to help with the war efforts(Annapolis grad).***
The date of the wedding has not been set, but will not be far distant, according to friends of the couple, who said the ceremony would probably be performed as soon as a borne now building at Burlingame is completed. Miss Chesebrough is prominent in society sport circles, notably golf. She holds the golf championship of Northern California and not long ago played in Chicago against some of the best golfers in the country for the woman's championship of America. THE MORNING OREGONIAN, THURSDAY, DECEMBER 16, 1920
The Chesebrough family held much land on Manhattan Island in the early days of the 20th century which became very valuable as the city grew.
In 1934 Brown added onto the house, this time for Mr. and Mrs. (Helene)Paul Fagan.
Helene was born in Hawaii in 1887(d. 1966), and her father, William G. Irwin made a large fortune in sugar. He owned the entire island of Lanai as well as commercial property in Honolulu and was part owner of the Second Bank of Hawaii with his sugar partner, Claus Spreckels, a German immigrant based in California. In 1909, Irwin sold his sugar interests and moved his wife and daughter to San Francisco so that Helene might meet a proper husband. She did, and when she married Templeton Crocker on February 2, 1911, her father gave her stocks and bonds valued at one million dollars and her mother gave her a new limousine.
After Helene’s parents had died and she inherited another $13 million. The childless couple divorced in 1928.She went East for a few months and there married Paul I. Fagan (1893-1960) in New York on March 15, 1929. He was a successful exporter and importer, and after a honeymoon in Europe, they bought the W.C. Van Antwerp home in Hillsborough.
Paul Fagan was owner of the San Francisco Seals baseball team of the Pacific Coast League. Fagan was, in many ways, an early-day George Steinbrenner, always embroiled in controversy. Fagan casually mentioned he was going to ban husked peanuts and sell salted peanuts instead. "We lose five cents on every bag of peanuts sold in the ballpark," Fagan complained. "That's $20,000 a year. It costs us 7 1/2 cents to pick up the husks and our profit on a dime bag is just 2 1/2 cents. The goober has to go."
In 1905 Bakewell & Brown founded what was to become one of San Francisco’s leading architectural firms and went on to design important California buildings including Berkeley City Hall (1908), Pasadena City Hall (1913), San Francisco City Hall (1915), Temple Emanu-El in San Francisco (1926), San Francisco’s Federal Office Building (1936), and various structures at Stanford University and the University of California, Berkeley.
Both James Bakewell and Arthur Brown Jr. were proteges of Bernard Maybeck, an early instructor in architecture at the University of California, Berkeley, who convinced these two top students to attend his alma mater, the Ecole des Beaux-Arts, for a graduate education. Brown, once in Paris succeeded in winning more Beaux Arts architectural prizes than had ever been received by an American. According to legend, the school's authorities were so taken aback that they thereafter barred Americans from the competitions.
wikimapia.org location
historicaerials.com - 1946
http://binged.it/1kfVM4A
















